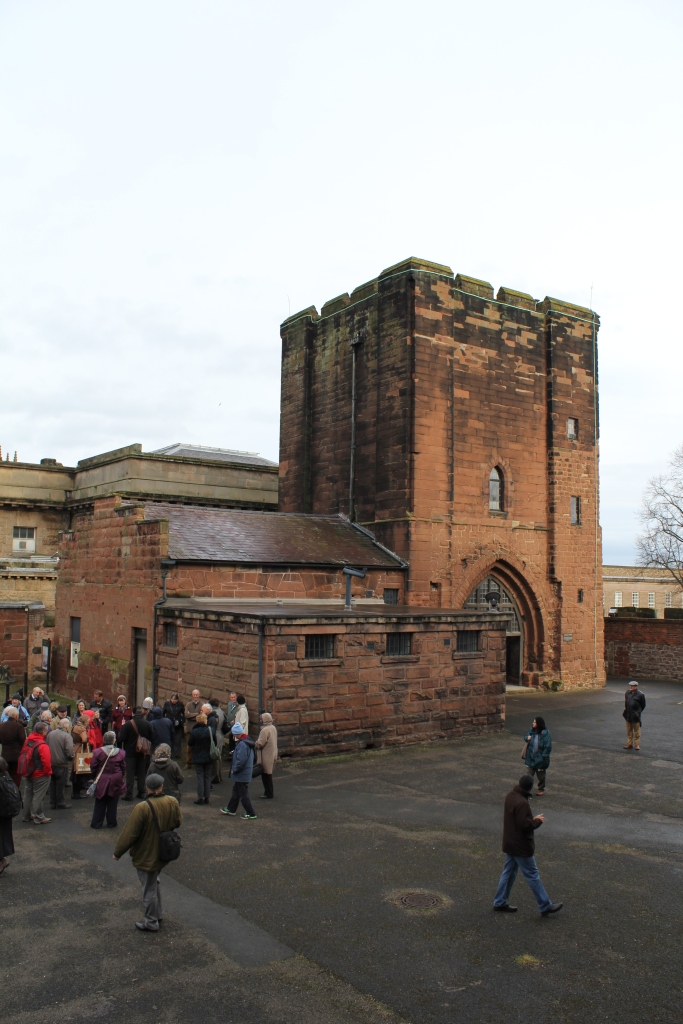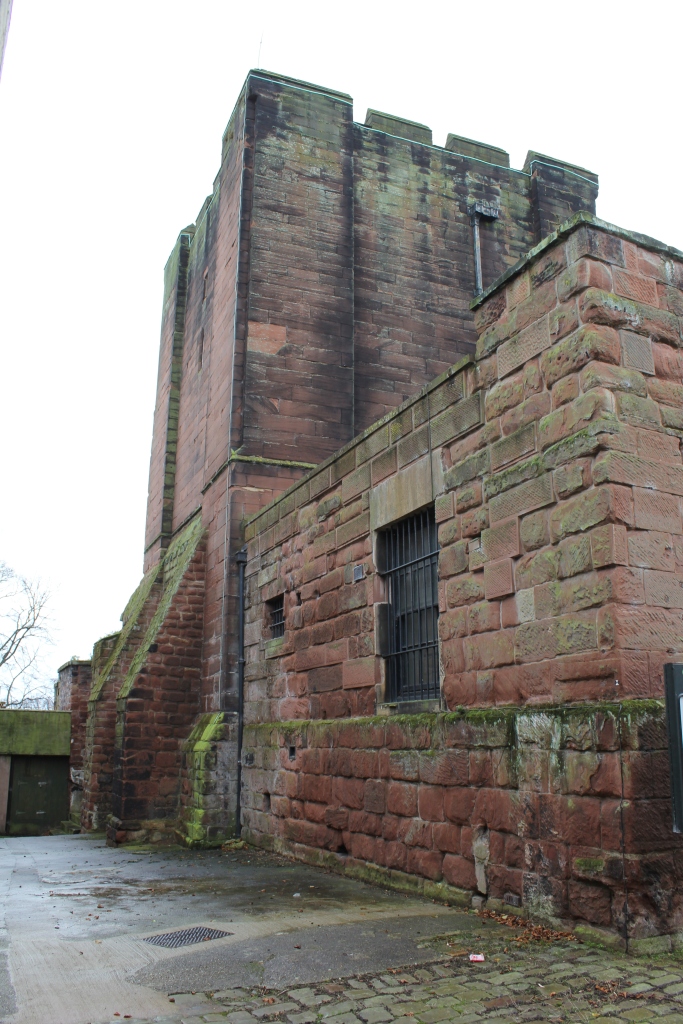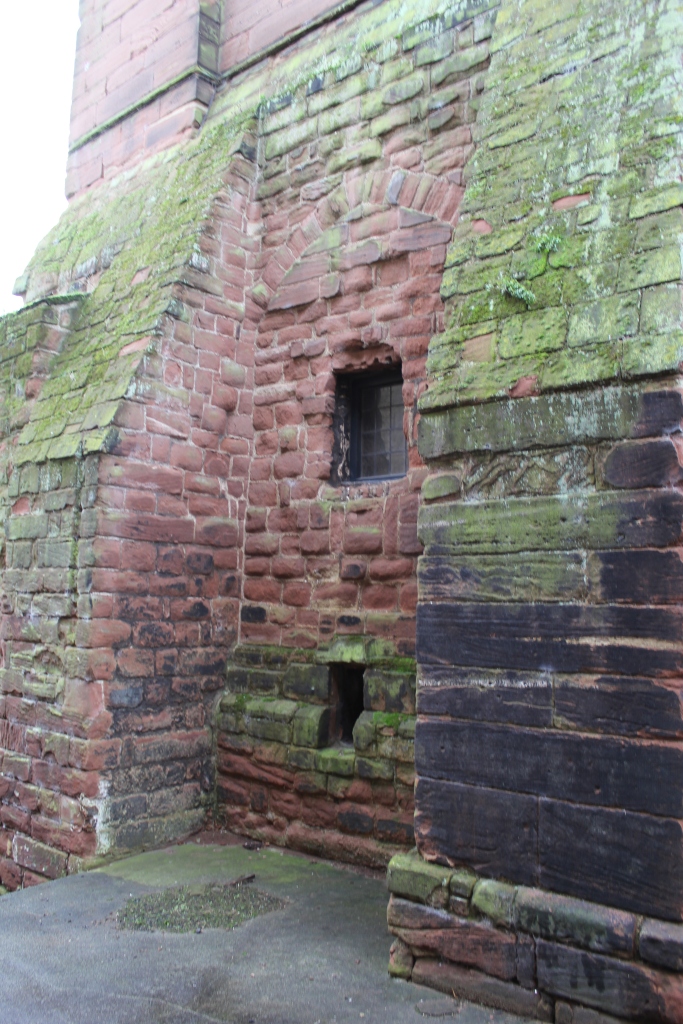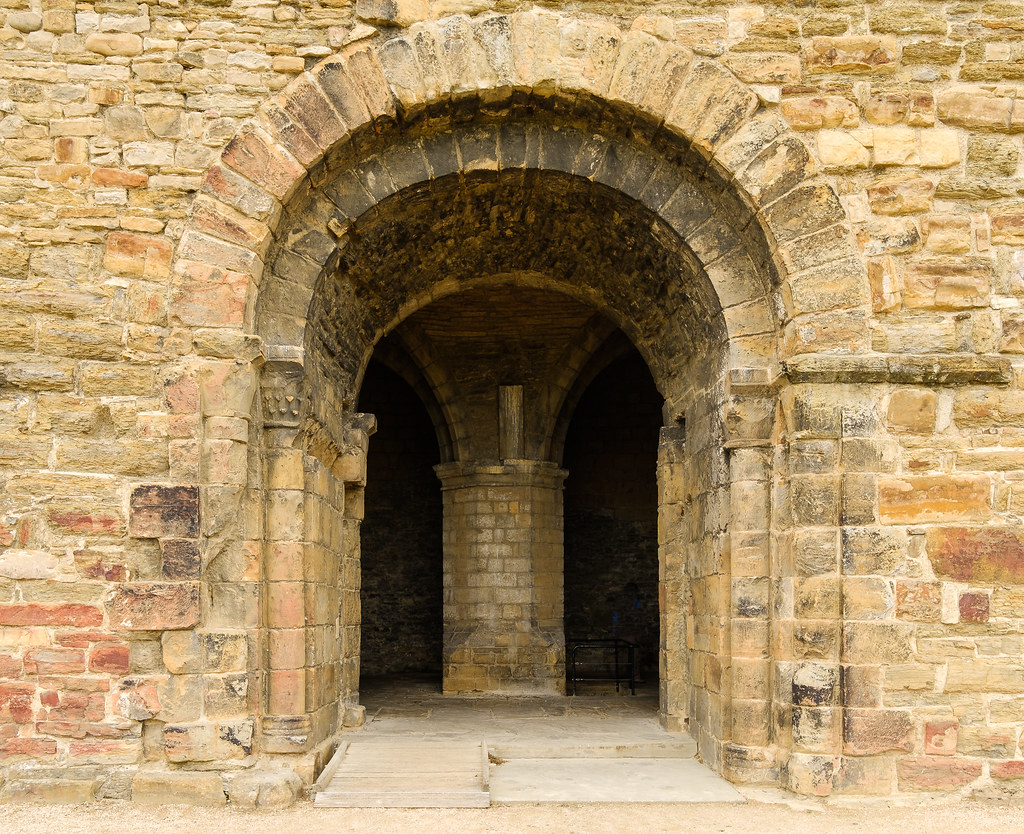In November, the latest volume of the Castle Studies Group Journal arrived through my front door, and I was very excited to see that there were not one but two articles on gatehouses. This was one of the first topics I explored properly in castle studies, and it’s one which still fascinates me. I even approached gatehouses as a distinct category of building in my PhD to understand if they were treated any differently to other parts of slighted castles.
David Mercer’s ‘Early Norman Castle Gateways in Britain’ especially caught my eye because it’s a survey article, drawing together information from many sites to interrogate the evidence and draw new conclusions. It’s an approach that works, and one that has a lot to offer for gates. It’s well worth the time to read through. I thought I’d jot down a few thoughts about the article here, mostly for my own benefit but also because there are some important points that bear repeating.
Scope
The article looks at gates from the 11th and 12th centuries, up to about the point at which twin towered gatehouses became fashionable. When casting the net as broadly as Britain, it makes sense to establish a limit to prevent the evidence base from becoming unwieldy. In my paper on castle gatehouses in North West England, the relatively small number of sites meant I could extend the period across the whole of the Middle Ages.
I would say that while the title is Britain, most of the examples are from England with a small number from Wales – about 37 to 6 by my reckoning – and none from Scotland. It makes for a more cumbersome title, but I would substitute ‘Britain’ for ‘England and Wales’.
Mercer makes it clear that this is not a gazetteer of every Norman gate in England and Wales, but a selection to illustrate his case. It’s very well done and with more than 40 sites considered is a substantial body of work to interrogate. That is a valid and sensible approach, but one site I think could have been usefully included is Castle Tower Penmaen in Wales. Excavated by Leslie Alcock in 1960 and 1961, the write up was one of the earliest to explore the challenges of understanding timber gateways and included a number of comparisons.
Mercer acknowledges an Anglo-centric bias to the material since ‘regrettably we know very little about either the prototype gateways from pre-Conquest France’. It seems this can’t be helped as in his 1981 paper ‘La fortification des portes avant la Guerre de Cent Ans’, Jean Mesqui looks to examples from England to discuss late 11th and early 12th century gateways.
Challenging questions
David opens by asking why there hasn’t been more interest in writing about castle gates. There probably isn’t an entirely adequate answer, but it does mean like papers likely this are gold dust. Later in the paper he notes that posterns have not been treated in an academic study as a discrete class yet. Perhaps they’re just not glamorous enough to grab attention? Regardless, it is a gap in our knowledge.
The upshot is that literature about gates hasn’t moved on beyond the issue of defensive use vs display. Mercer explicitly sets out to challenge this status quo and explores a range of motives for building gates. The importance of this approach is especially clear when he reassesses the Norman gate at Richmond. He shows that earlier historians described the entrance as a ‘simple doorway’ but points out similarities with cathedral architecture. Interpreting castle elements solely on their defensive capabilities misses out other important aspects. As Mercer says, ‘This wide opening … was clearly designed more for display than defence’.
This point about display is very interesting. Mercer’s focus is of course on gateways, but I think there may be an interesting comparison to make to keeps as monumental forms of architecture which display strength and status. Off the top of my head Pamela Marshall’s work on doors and large openings in the upper floors of keeps (‘Making an appearance: some thoughts on the phenomenon of multiple doorways and large upper openings in Romanesque donjons in western France and Britain’, Chateau Gillard) may be a useful comparison.
Chester’s Agricola Tower
Since I’m more familiar with gatehouses in North West England, Mercer’s discussion of Chester especially stood out. The Agricola Tower is describes by English Heritage as the castle’s original gateway, and the Victoria County History also describes it as a gatehouse. Mercer rejects this identification, instead suggesting that the Flag Tower was a gateway.
This is a substantial change in interpretation, and Mercer’s familiarity with the source material and gates as demonstrated through this paper means it should be given significant consideration. I do think there are unanswered questions, and my own photos of the Agricola Tower sadly don’t answer them. I regret not taking the chance for a closer look when I was there in autumn!
Mercer’s point is that ‘topographical drawings of the interior of the Agricola Tower suggest that the relieving arch visible on the exterior may have been merely for a window opening’ and ‘The former gatetower in the Flag Tower still can be traced, this suggests that the Agricola Tower could not have so functioned as originally built’.
My photos of the interior of the Agricola tower aren’t especially helpful. I assume the relieving arch Mercer refers to is the one blocked on the north-east face. It looks to me like the buttresses may be later, but I’d need a closer took to be sure. Perhaps a comparison of the size of the blocked opening on the north-east side with that on the south-west would shed light on whether it was a window or door.
The Flag Tower as the only gateway in the inner bailey gateway seems a bit odd to me as it would have meant there was no access between the inner and outer bailey. It may be I have got the wrong end of the stick here and may need to re-read the paper!



Cool bits and pieces
Mercer’s approach of bringing together a lot of evidence and seeing what patterns emerge is one that appeals to me (and apologies to David if I have vastly over simplified the work involved). The presence of covered passages is rather fun, and not something much in evidence at castles in the North West. So at South Mimms the there was a passage through the motte and at Old Sarum a tunnel goes through a bank of the ringwork.
One especially interesting point is that Norman gateways typically didn’t have fireplaces or latrines. There are notable exceptions, but it therefore appears that in the 11th and 12th century any accommodation here would not have been high status. This relates to a broad issue of establishing uses for the rooms in the upper floors of gateways. Chapels often have distinctive architectural features, but other uses seem to leave fewer traces.
Concluding thoughts
In moving away from an artificial dichotomy of defence vs display David Mercer has created a valuable paper for understanding gateways. He makes it clear that they are complex and varied buildings. There is a lot to explore here, and one read through probably isn’t enough to pull out all the useful details. As someone interested in gatehouses, I’m delighted that someone has picked up this subject and driven it on and I’ll be referring to this in the future.
Gateways are about access and controlling who enters. They were the point at which visitors entered the lord’s space, moving from viewing the castle from the outside to experiencing it in a different way. Within castles there are different social spaces and areas which would have been accessible to some people and out of bounds to others, demarked by physical barriers – sometimes gateways. They are a physical expression of the social hierarchy. It therefore makes sense that even a ‘simple doorway’ as the one at Richmond would have high-status architecture. The understanding of these spaces is much richer when the first question isn’t ‘how would this have functioned as a defence?’
Header image: engraving of Clitheroe Castle c.1650

